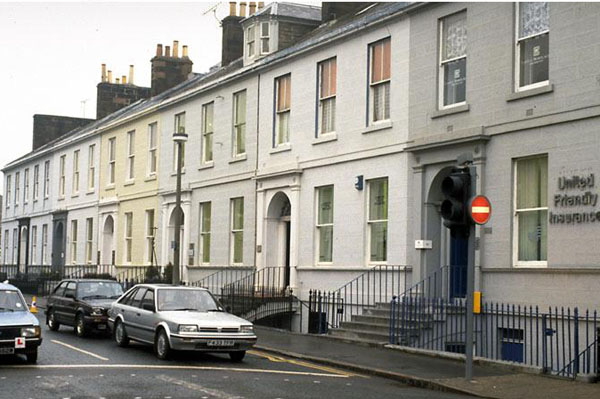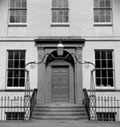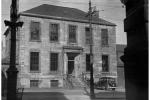In the early eighteenth century the buildings on the main streets of towns could be large private houses, or could be subdivided, often with simple wooden partitions, into flats or single rooms. Back streets often had simple single-storey cottages, but with gardens, while along closes could be found an assortment of buildings, often with no gardens.

Castle Street, Dumfries, part of the new
town off the main road to the west, designed by Robert Burn in 1806, and
built 1816-20.
© SCRAN/Charles McKean
The long eighteenth century saw the development of larger, taller and
more solid buildings on the street frontages, and the gradual removal
of thatched roofs from all but the most humble of structures, mainly
because of the risk of fire. Multiple occupancy houses were often redesigned,
with internal partitions of brick, to reduce fire risk, and a greater
concern for privacy and security. At the same time new streets were
being laid out, usually with terraced houses, each with its own walled
garden.
For the elite, the ideal to aspire to was the detached suburban villa, set back from the street, self-contained within its garden wall, private and elegant. Examples of town houses, new streets and suburban villas can still be found in many towns.



151 Finnart Street, Greenock.
© SCRAN/William Young
24 Castle Street, Dumfries.
© SCRAN/RCAHMS
81 High Street, Old Aberdeen.
© SCRAN/W.A.Brogden
138 Constitution Street, Leith.
© SCRAN/RCAHMS
Inside, houses developed specific rooms
for specific functions. The first such was the dining room, followed
by the drawing room or the less formal parlour. This meant that bedrooms
were no longer used for entertaining as well as sleeping. The number
of items of furniture increased, and the introduction of upholstery,
carpets and curtains made life more comfortable. Smart houses had lobbies,
entrance halls which made a statement about the house and its owner,
and provided a buffer between the street and the heart of the house.
A typical lobby might contain chairs, a side-table, an umbrella stand,
and a barometer.

The lobby of Viewfield House,
Viewfield Terrace, Dunfermline, built c.1810.
© SCRAN/RCAHMS
Privacy involved not only the house but
the garden. In towns and suburbs, walled gardens provided space to relax,
to take exercise, and to grow plants for pleasure as well as for food.
A large town garden would include a lawn, beds for flowers and vegetables,
and fruit trees and bushes. Some town plans include enough detail to show
the layout of gardens. By the early nineteenth century inventories record
the presence of garden furniture.
